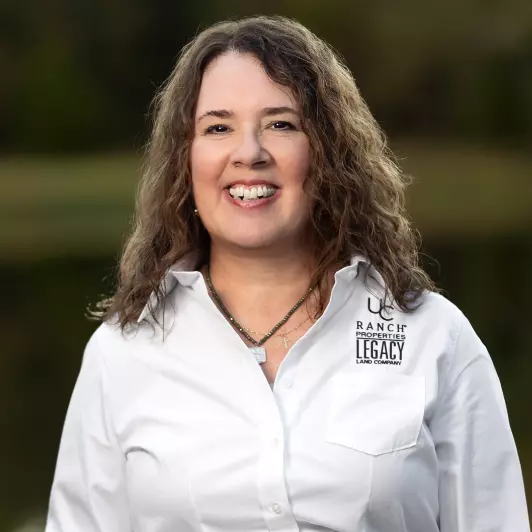
604 S Orchid Dr White Oak, TX 75693
3 Beds
2 Baths
1,450 SqFt
UPDATED:
Key Details
Property Type Residential
Sub Type Single Family Detached
Listing Status Active
Purchase Type For Sale
Square Footage 1,450 sqft
Price per Sqft $137
Subdivision Tx
MLS Listing ID 25015531
Style Traditional
Bedrooms 3
Full Baths 2
Year Built 1974
Annual Tax Amount $1,063
Tax Year 2024
Property Sub-Type Single Family Detached
Property Description
Location
State TX
County Gregg
Area Gregg
Rooms
Dining Room Kitchen/Eating Combo
Interior
Interior Features Ceiling Fan, Cable TV Available, Smoke Alarm, Vaulted Ceilings
Heating Central/Gas
Cooling Central Electric, Ceiling Fan(s)
Flooring Carpet, Laminate
Fireplaces Type One Wood Burning
Equipment Range/Oven-Electric, Dishwasher, Disposal, Microwave, Oven-Electric, Cooktop-Electric
Exterior
Exterior Feature Other/See Remarks
Parking Features Side Entry
Garage Spaces 2.0
Fence Wood Fence
Pool None
View No
Roof Type Composition
Building
Foundation Slab
Sewer Public Sewer
Water Public
Level or Stories 1 Story
Schools
Elementary Schools White Oak
Middle Schools White Oak
High Schools White Oak
Others
Acceptable Financing Conventional, FHA, VA, Cash
Listing Terms Conventional, FHA, VA, Cash

GET MORE INFORMATION






