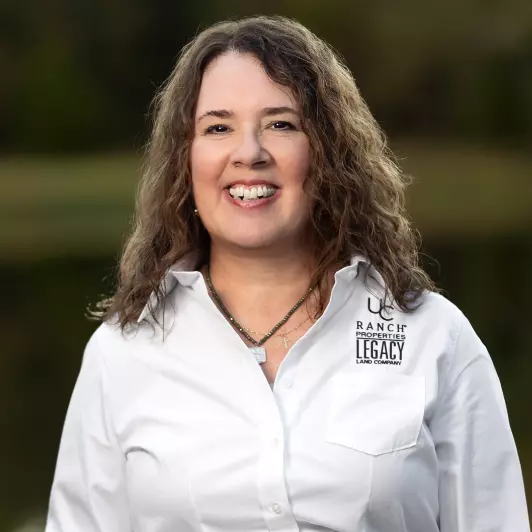
5731 N Cape Dr Chandler, TX 75758
2 Beds
2 Baths
1,437 SqFt
UPDATED:
Key Details
Property Type Residential
Sub Type Single Family Detached
Listing Status Active
Purchase Type For Sale
Square Footage 1,437 sqft
Price per Sqft $309
Subdivision Tx
MLS Listing ID 25012032
Style Traditional
Bedrooms 2
Full Baths 2
HOA Fees $320/ann
Year Built 2006
Annual Tax Amount $4,555
Tax Year 2024
Lot Size 0.465 Acres
Acres 0.465
Lot Dimensions ~113 X 235
Property Sub-Type Single Family Detached
Property Description
Location
State TX
County Henderson
Area Henderson
Lake Name Lake Palestine
Rooms
Dining Room Kitchen/Eating Combo
Interior
Interior Features Ceiling Fan, Cable TV Available
Heating Central/Electric, Heat Pump
Cooling Central Electric, Ceiling Fan(s), Heat Pump
Flooring Tile
Fireplaces Type One Wood Burning
Equipment Range/Oven-Electric, Dishwasher, Pantry
Exterior
Exterior Feature Sprinkler System, Security Lighting, Other/See Remarks, Porch
Parking Features Workshop Area, Other/See Remarks, Front Entry
Fence None
Pool None
View No
Roof Type Composition
Building
Foundation Slab
Sewer Aerobic Septic Sys
Water Public
Level or Stories 1 Story
Schools
Elementary Schools Chandler
Middle Schools Brownsboro
High Schools Brownsboro
Others
Acceptable Financing FHA, VA, Cash, USDA, Texas Veteran Land Board
Listing Terms FHA, VA, Cash, USDA, Texas Veteran Land Board

GET MORE INFORMATION






