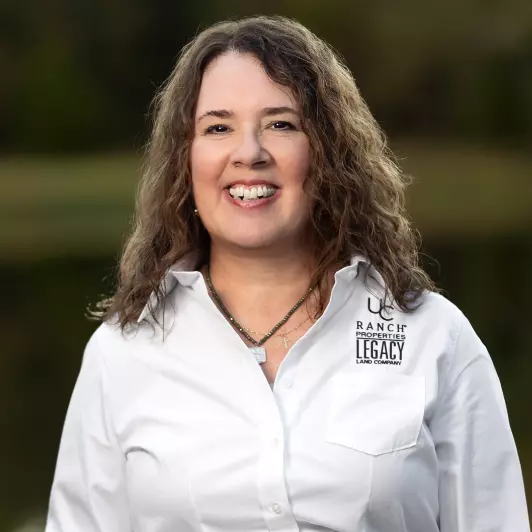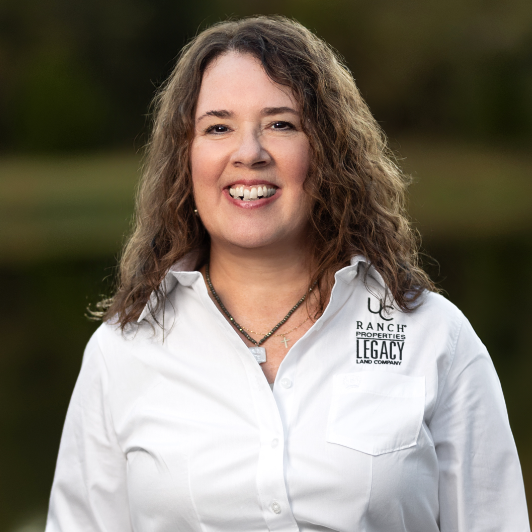
275 CR 1740 Mt Pleasant, TX 75455
3 Beds
2 Baths
1,679 SqFt
UPDATED:
Key Details
Property Type Residential
Sub Type Single Family Detached
Listing Status Active
Purchase Type For Sale
Square Footage 1,679 sqft
Price per Sqft $182
Subdivision Tx
MLS Listing ID 25015170
Style Traditional
Bedrooms 3
Full Baths 2
Year Built 1985
Tax Year 2024
Lot Size 2.010 Acres
Acres 2.01
Lot Dimensions 210' X 400'
Property Sub-Type Single Family Detached
Property Description
Location
State TX
County Titus
Area Titus
Rooms
Dining Room Separate Formal Dining, Kitchen/Eating Combo
Interior
Interior Features Ceiling Fan, Blinds
Heating Central/Electric
Cooling Central Electric
Flooring Carpet, Vinyl Plank
Fireplaces Type Wood Burning Stove
Equipment Range/Oven-Electric, Dishwasher
Exterior
Exterior Feature Gutter(s), Porch
Parking Features Side Entry
Garage Spaces 2.0
Fence None
Pool None
View No
Roof Type Composition
Building
Foundation Slab
Sewer Conventional Septic
Water Public
Level or Stories 1 Story
Schools
Elementary Schools Harts Bluff
Middle Schools Harts Bluff
High Schools Harts Bluff
Others
Acceptable Financing Conventional, FHA, VA, Cash, USDA
Listing Terms Conventional, FHA, VA, Cash, USDA

GET MORE INFORMATION






