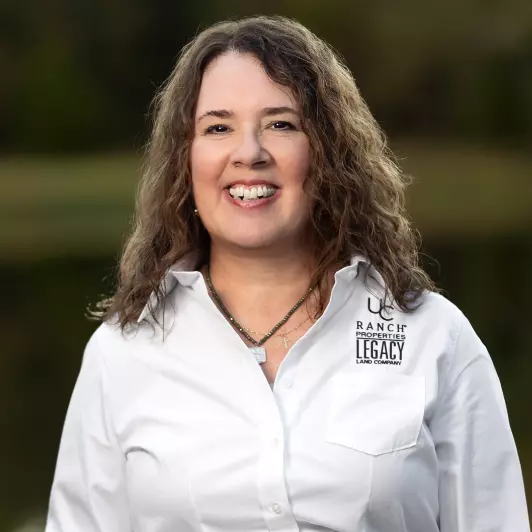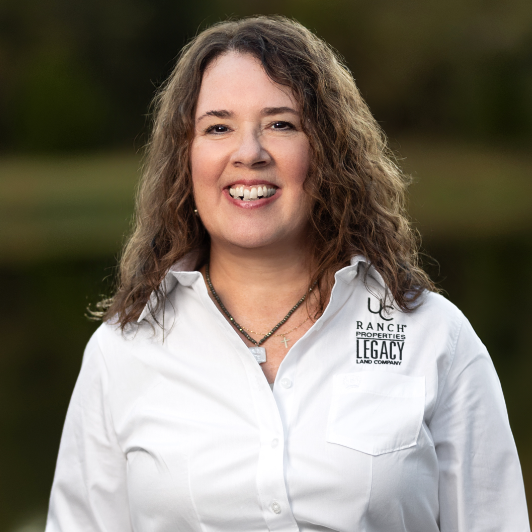
1710 Brandywine Dr Tyler, TX 75703
4 Beds
4 Baths
3,752 SqFt
Open House
Sun Sep 28, 1:00pm - 3:00pm
UPDATED:
Key Details
Property Type Residential
Sub Type Single Family Detached
Listing Status Active
Purchase Type For Sale
Square Footage 3,752 sqft
Price per Sqft $239
Subdivision Tx
MLS Listing ID 25013653
Style Traditional
Bedrooms 4
Full Baths 3
Half Baths 1
HOA Fees $600/ann
Year Built 1991
Annual Tax Amount $15,079
Tax Year 2024
Lot Size 0.425 Acres
Acres 0.425
Lot Dimensions 98.86x204.82x108.29x165.5
Property Sub-Type Single Family Detached
Property Description
Location
State TX
County Smith
Area Smith
Rooms
Dining Room Separate Formal Dining, Den/Dining Combo, Breakfast Room
Interior
Interior Features Wet Bar, Intercom, Central Vacuum, Ceiling Fan, Security System, Attic Stairs, Cable TV Available, Blinds, Smoke Alarm, Plantation Shutters, Smart Home Features, Vaulted Ceilings
Heating Central/Gas, Zoned
Cooling Central Electric, Zoned-3 or more
Flooring Carpet, Wood, Tile
Fireplaces Type Two or More, Gas Starter, Gas Logs, Exterior, Brick
Equipment Range/Oven-Electric, Dishwasher, Disposal, Microwave, Pantry, Refrigerator, Double Oven, Island, Instant Hot Water
Exterior
Exterior Feature Outside BBQ Grill, Patio Open, Patio Covered, Sprinkler System, Balcony, Security Lighting, Gutter(s), Porch, Outside Kitchen Equipment
Parking Features Side Entry, Door w/Opener w/Controls, Golf Cart Storage, Workshop Area
Garage Spaces 3.0
Fence Wrought Iron
Pool None
View No
Roof Type Composition
Building
Foundation Slab
Sewer Public Sewer
Water Public
Level or Stories 2 Stories
Schools
Elementary Schools Jack
Middle Schools Three Lakes
High Schools Tyler Legacy
Others
Acceptable Financing Conventional, FHA, VA, Cash, USDA
Listing Terms Conventional, FHA, VA, Cash, USDA
Virtual Tour https://my.matterport.com/show/?m=5kbpPc6q4HG&mls=1

GET MORE INFORMATION






