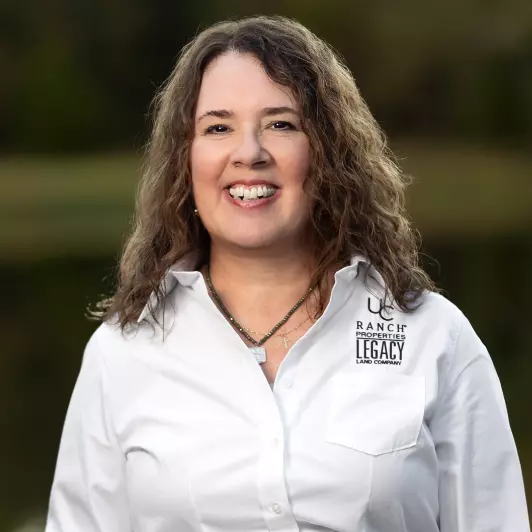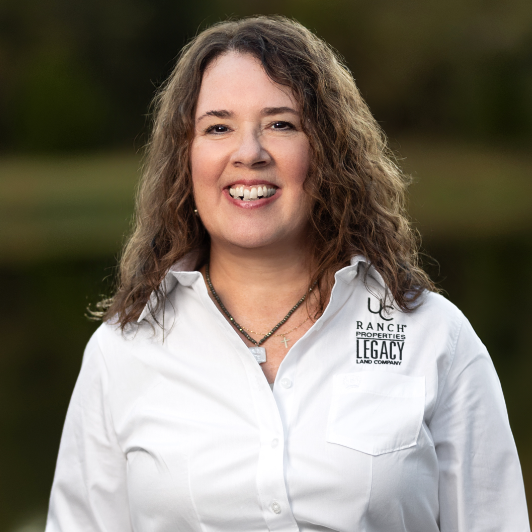
3201 Crenshaw Street Longview, TX 75605
4 Beds
6 Baths
4,622 SqFt
UPDATED:
Key Details
Property Type Residential
Sub Type Single Family Detached
Listing Status Active
Purchase Type For Sale
Square Footage 4,622 sqft
Price per Sqft $207
Subdivision Tx
MLS Listing ID 25011618
Style Traditional
Bedrooms 4
Full Baths 4
Half Baths 2
Year Built 1994
Tax Year 2025
Lot Size 8.190 Acres
Acres 8.19
Property Sub-Type Single Family Detached
Property Description
Location
State TX
County Gregg
Area Gregg
Rooms
Dining Room Separate Formal Dining, Kitchen/Eating Combo, Breakfast Room
Interior
Interior Features Ceiling Fan, Blinds
Heating Central/Gas, Fireplace
Cooling Central Electric
Flooring Carpet, Wood, Tile
Fireplaces Type One Wood Burning, Gas Logs
Equipment Range/Oven-Electric, Dishwasher, Disposal, Microwave, Refrigerator, Oven-Electric, Cooktop-Gas
Exterior
Exterior Feature Patio Open, Patio Covered, Sprinkler System, Security Lighting, Gutter(s), Porch
Parking Features Side Entry, Detached, Workshop Area
Garage Spaces 4.0
Fence Metal Fence
Pool Gunite, In Ground, Chlorine
View No
Roof Type Composition
Building
Foundation Slab
Sewer Public Sewer
Water Public
Level or Stories 1 ½ Stories
Schools
Elementary Schools Spring Hill
Middle Schools Spring Hill
High Schools Spring Hill
Others
Acceptable Financing Conventional, Cash
Listing Terms Conventional, Cash
Virtual Tour https://my.matterport.com/show/?m=WQaRsdWex7r&mls=1

GET MORE INFORMATION






