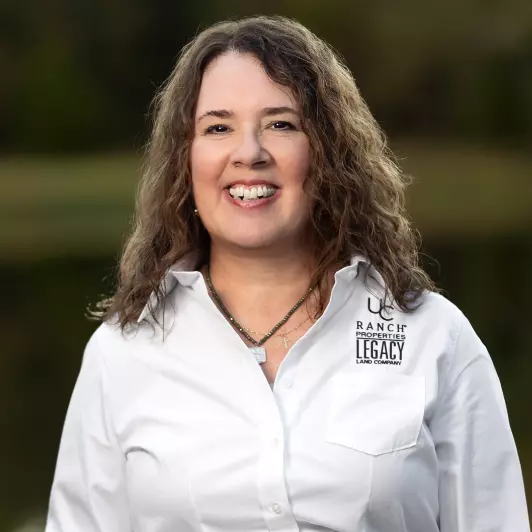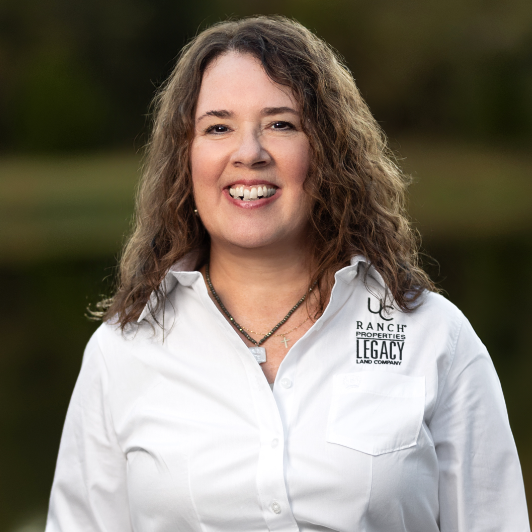
105 Sonterra Dr. Lufkin, TX 75901
4 Beds
4 Baths
3,432 SqFt
UPDATED:
Key Details
Property Type Residential
Sub Type Single Family Detached
Listing Status Active
Purchase Type For Sale
Square Footage 3,432 sqft
Price per Sqft $152
Subdivision Tx
MLS Listing ID 25014109
Style Traditional
Bedrooms 4
Full Baths 3
Half Baths 1
Year Built 2000
Tax Year 2025
Property Sub-Type Single Family Detached
Property Description
Location
State TX
County Angelina
Area Angelina
Rooms
Dining Room Separate Formal Dining, Kitchen/Eating Combo, Breakfast Bar
Interior
Interior Features Ceiling Fan, Security System, Blinds, Surround Sound
Heating Central/Electric
Cooling Central Electric, Ceiling Fan(s), Exhaust Fan
Flooring Carpet, Laminate
Fireplaces Type One Wood Burning
Equipment Range/Oven-Electric, Dishwasher, Disposal, Microwave, Pantry, Refrigerator
Exterior
Exterior Feature Patio Open, Sprinkler System, Gutter(s), Porch
Parking Features Side Entry, Door w/Opener w/Controls, Golf Cart Storage
Garage Spaces 3.0
Fence Wrought Iron
Pool None
View No
Roof Type Composition
Building
Foundation Slab
Sewer Public Sewer
Water Public
Level or Stories 2 Stories
Schools
Elementary Schools Lufkin
Middle Schools Lufkin
High Schools Lufkin
Others
Acceptable Financing Conventional, FHA, VA, Must Qualify, Cash
Listing Terms Conventional, FHA, VA, Must Qualify, Cash

GET MORE INFORMATION






