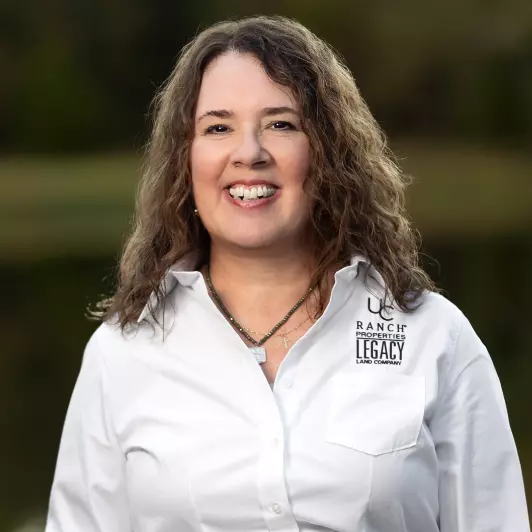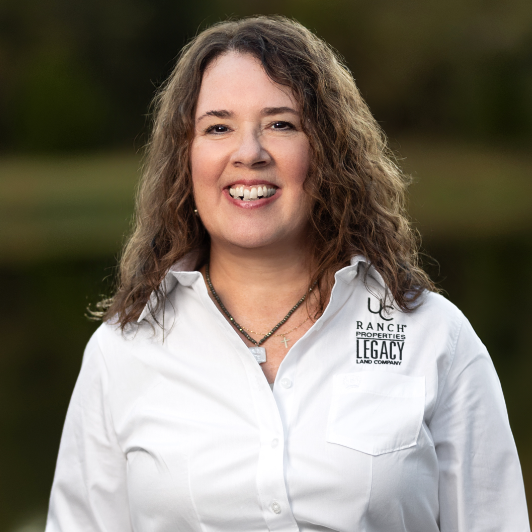
217 Cass Flint, TX 75762
4 Beds
2 Baths
1,969 SqFt
UPDATED:
Key Details
Property Type Residential
Sub Type Single Family Detached
Listing Status Rented
Purchase Type For Rent
Square Footage 1,969 sqft
Subdivision Tx
MLS Listing ID 23015050
Bedrooms 4
Full Baths 2
Year Built 2005
Tax Year 2023
Property Sub-Type Single Family Detached
Property Description
Location
State TX
County Smith
Area Smith
Rooms
Dining Room Kitchen/Eating Combo
Interior
Interior Features Ceiling Fan, Blinds, Smoke Alarm
Heating Central/Gas
Cooling Central Gas
Fireplaces Type Gas Starter
Equipment Range/Oven-Electric, Dishwasher, Microwave, Pantry
Exterior
Exterior Feature Patio Open
Parking Features Front Entry
Garage Spaces 2.0
Fence Wood Fence
Pool None
View No
Roof Type Composition
Building
Foundation Slab
Level or Stories 1 Story
Schools
Elementary Schools Whitehouse - Stanton-Smith
Middle Schools Whitehouse
High Schools Whitehouse
Others
Financing Rented/Leased

GET MORE INFORMATION






