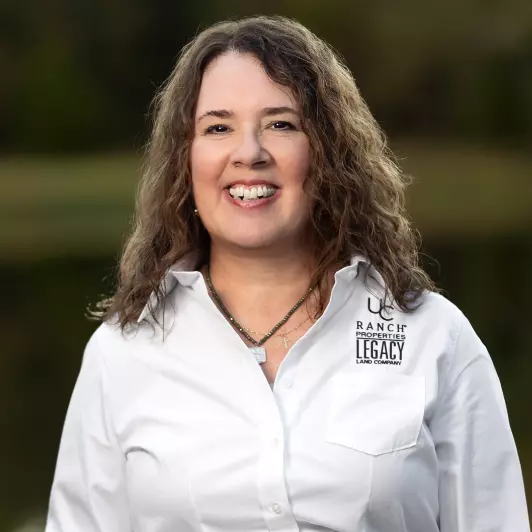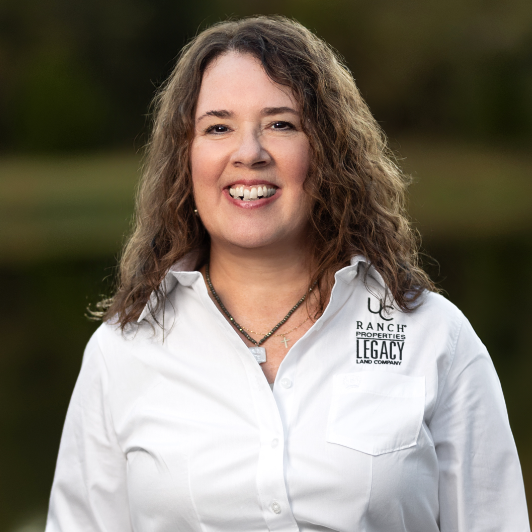
625 Papillon Unit 03 Bullard, TX 75757
3 Beds
3 Baths
1,714 SqFt
UPDATED:
Key Details
Property Type Residential
Sub Type Town Home
Listing Status Rented
Purchase Type For Rent
Square Footage 1,714 sqft
Subdivision Tx
MLS Listing ID 23006053
Bedrooms 3
Full Baths 2
Half Baths 1
Year Built 2022
Tax Year 2023
Property Sub-Type Town Home
Property Description
Location
State TX
County Smith
Area Smith
Rooms
Dining Room Den/Dining Combo
Interior
Interior Features Ceiling Fan, Cable TV Available, Blinds, Smoke Alarm
Heating Central/Electric
Cooling Central Electric
Flooring Decorative Concrete, Vinyl Plank
Fireplaces Type None
Equipment Range/Oven-Electric, Dishwasher, Microwave, Pantry, Refrigerator, Island
Exterior
Exterior Feature Porch
Parking Features Front Entry
Garage Spaces 1.0
Fence None
Pool None
View No
Roof Type Composition
Building
Foundation Slab
Sewer Public Sewer
Water Public
Level or Stories 2 Stories
Schools
Elementary Schools Bullard
Middle Schools Bullard
High Schools Bullard
Others
Financing Rented/Leased

GET MORE INFORMATION






