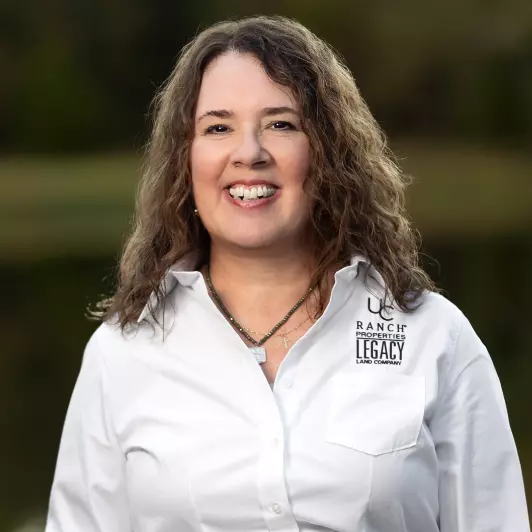For more information regarding the value of a property, please contact us for a free consultation.
1130 Garden Park Circle Tyler, TX 75703
Want to know what your home might be worth? Contact us for a FREE valuation!

Our team is ready to help you sell your home for the highest possible price ASAP
Key Details
Property Type Residential
Sub Type Garden Home
Listing Status Sold
Purchase Type For Sale
Square Footage 2,216 sqft
Price per Sqft $130
Subdivision Tx
MLS Listing ID 10126397
Sold Date 10/09/20
Style Traditional
Bedrooms 3
Full Baths 2
HOA Fees $80/mo
Year Built 1996
Annual Tax Amount $1,908
Tax Year 2020
Lot Size 7,448 Sqft
Acres 0.171
Property Sub-Type Garden Home
Property Description
Hidden Gem! This perfectly located garden home is situated on a quiet cul-de-sac/circle yet conveniently close to all the amenities Tyler has to offer. Spacious living with storage galore, this 3 bedroom, 2 bath master split floor plan has been well maintained and is Move In Ready. The living area with a beautiful fireplace/gas logs in the center of the home, has built in bookcases and TV pull-out. The kitchen/dining combo boasts hard wood floors, large pantry, ample storage, and plenty of room for an island (8 feet wide!). Natural Light floods the home with south facing front door, making the back garden area enjoyable most of the year. The master bedroom with its bay window facing the garden area, gives room for a quiet reading area. Over-sized Master Bath has separate sinks, garden tub, and large shower (no step) with hand rails conveniently located and handicap accessible. The built-in shelves and drawers in the master closet add to the hanging space sufficiently in place. The two guest rooms both have large walk in closets w/built ins and are situated across the from a large (hall) closet and second bath with a linen cabinet. Also in the guest hallway is ANOTHER closet! (Christmas perhaps?) Downsize without giving up your space! Bonus room for sewing, crafts or office situated off the utility room has plenty of natural light. New roof 2016, attic insulation added up to original R-value in 2015, new exterior paint 2019. Make this home yours today!
Location
State TX
County Smith
Area Smith
Rooms
Dining Room Kitchen/Eating Combo
Interior
Interior Features Central Vacuum, Ceiling Fan, Attic Stairs, Cable TV Available, Blinds, Smoke Alarm
Heating Central/Gas
Cooling Central Electric
Flooring Carpet, Wood, Tile
Fireplaces Type Gas Logs, Brick
Equipment Range/Oven-Electric, Dishwasher, Disposal, Microwave, Pantry, Oven-Electric, Cooktop-Electric
Exterior
Exterior Feature Patio Open, Patio Covered, Porch
Parking Features Door w/Opener w/Controls, Front Entry
Garage Spaces 2.0
Fence Brick Fence
Pool None
View No
Roof Type Composition
Building
Foundation Slab
Sewer Public Sewer
Water Public
Level or Stories 1 Story
Schools
Elementary Schools Whitehouse - Brown
Middle Schools Whitehouse
High Schools Whitehouse
Others
Acceptable Financing Conventional, FHA, VA, Cash
Listing Terms Conventional, FHA, VA, Cash
Financing Conventional Fixed
Read Less

Bought with Carroll Bobo

