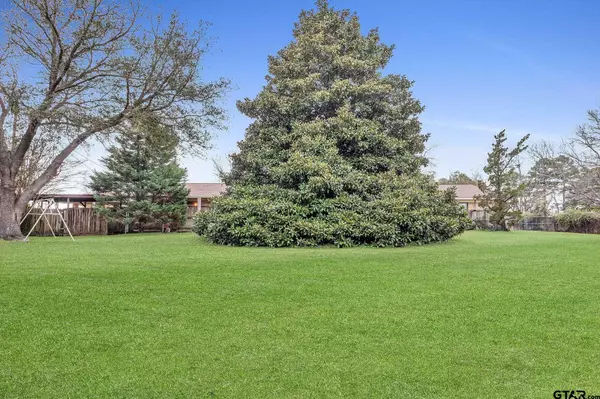204 W Brookwood Ln White Oak, TX 75693
4 Beds
3 Baths
3,003 SqFt
UPDATED:
Key Details
Property Type Residential
Sub Type Single Family Detached
Listing Status Active
Purchase Type For Sale
Square Footage 3,003 sqft
Price per Sqft $112
Subdivision Tx
MLS Listing ID 25011720
Style Traditional
Bedrooms 4
Full Baths 3
Year Built 1969
Tax Year 2024
Lot Size 1.540 Acres
Acres 1.54
Lot Dimensions 1.54
Property Sub-Type Single Family Detached
Property Description
Location
State TX
County Gregg
Area Gregg
Rooms
Dining Room Kitchen/Eating Combo, Separate Formal Dining
Interior
Interior Features Paneling, Skylight(s)
Heating Central/Gas
Cooling Central Electric
Flooring Carpet, Tile
Fireplaces Type One Wood Burning, Gas Starter
Equipment Dishwasher, Pantry, Double Oven, Cooktop-Electric
Exterior
Exterior Feature Patio Covered, Gutter(s), Other/See Remarks, Porch
Parking Features Other/See Remarks, Front Entry
Fence Wood Fence, Partial Fence
Pool None
View No
Roof Type Composition
Building
Foundation Slab
Water Public
Level or Stories 1 Story, Other/See Remarks
Schools
Elementary Schools White Oak
Middle Schools White Oak
High Schools White Oak
Others
Acceptable Financing Conventional, FHA, VA, Cash
Listing Terms Conventional, FHA, VA, Cash






