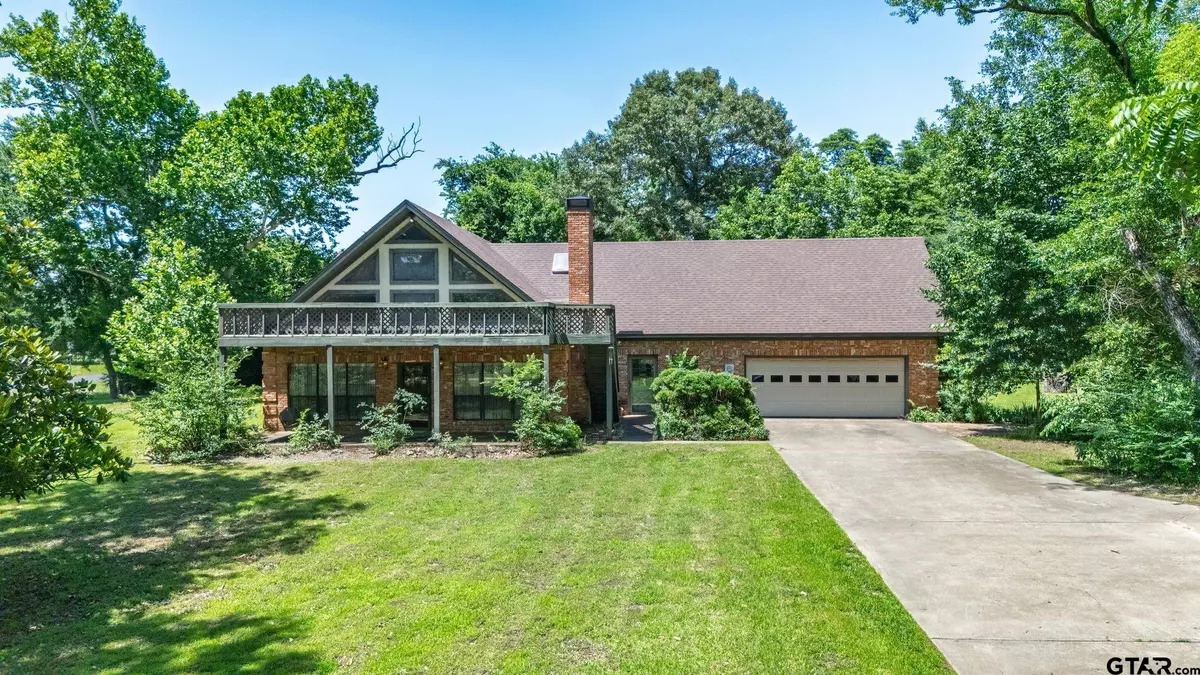11591 S Farm Road 269 Pickton, TX 75471
2 Beds
3 Baths
2,617 SqFt
UPDATED:
Key Details
Property Type Farms&Ranches
Sub Type Single Family Detached
Listing Status Active
Purchase Type For Sale
Square Footage 2,617 sqft
Price per Sqft $305
Subdivision Tx
MLS Listing ID 25008738
Style Cottage
Bedrooms 2
Full Baths 2
Half Baths 1
Year Built 1980
Lot Size 49.700 Acres
Acres 49.7
Property Sub-Type Single Family Detached
Property Description
Location
State TX
County Hopkins
Area Hopkins
Rooms
Dining Room Kitchen/Eating Combo
Interior
Interior Features Ceiling Fan, Vaulted Ceilings
Heating Central Electric
Cooling Central Electric
Flooring Carpet, Brick, Vinyl
Fireplaces Number Wood Burning, Brick
Equipment Range/Oven-Electric, Dishwasher, Oven-Electric
Exterior
Exterior Feature Patio Covered, Deck Open, Balcony, Gutter(s), Porch
Garage Spaces 2.0
Fence Barbwire Fence, Partial Fence
Pool None
View Y/N No
Roof Type Composition
Building
Foundation Slab
Sewer Conventional Septic Sys
Water Cooperative
Level or Stories 1.5 Stories
Schools
Elementary Schools Como-Pickton
Middle Schools Como-Pickton
High Schools Como-Pickton
Others
Acceptable Financing Conventional, Cash, Land Bank, Other/See Remarks
Listing Terms Conventional, Cash, Land Bank, Other/See Remarks
Virtual Tour https://www.youtube.com/watch?v=nW4gB_hARx0






