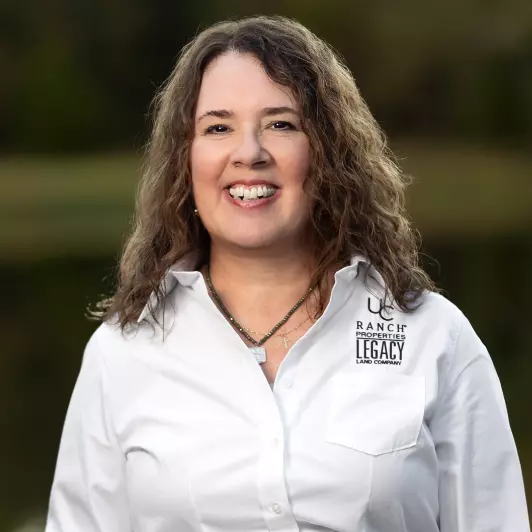For more information regarding the value of a property, please contact us for a free consultation.
1661 Legacy Ct Tyler, TX 75703
Want to know what your home might be worth? Contact us for a FREE valuation!

Our team is ready to help you sell your home for the highest possible price ASAP
Key Details
Property Type Residential
Sub Type Single Family Detached
Listing Status Sold
Purchase Type For Sale
Square Footage 2,419 sqft
Price per Sqft $235
Subdivision Tx
MLS Listing ID 25003686
Sold Date 04/03/25
Style Traditional
Bedrooms 3
Full Baths 2
Half Baths 1
HOA Fees $200/ann
Year Built 2023
Annual Tax Amount $10,186
Tax Year 2024
Property Sub-Type Single Family Detached
Property Description
Did someone say dream home??! This gorgeous brick and stone garden home in the new gated subdivision of Garden Homes at Legacy Bend is one of our favs! The curb appeal really stands out and draws you in. Foyer has tall ceiling, lovely wainscoting and light fixture. The kitchen has it all with custom cabinetry, quartz countertops, gas cooktop, wall oven, built-in microwave, stainless dishwasher, refrigerator, disposal, designer tile backsplash, lovely hood, and gold fixtures and faucet, island breakfast bar, and awesome walk-in pantry. Pendants above are the perfect decorator touch! Large buffet style cabinetry by refrigerator would be perfect for entertaining, coffee bar, or an extra display area. Gallery light is ready for your favorite painting or photo. Living dining combo has soaring vaulted ceiling, tons of natural light, wood floors, room for your big dining table and chairs, plus your living room furniture. Fireplace is pretty special and has gas logs. Primary bedroom is split from the other guest bedrooms. Check out the tray ceiling. Spa bathroom has beautiful finishes. Quartz countertops on the dual vanity, pretty mirrors and lighting, designer tile shower, free-standing tub, private water closet, more gold hardware and finishes, and a huge closet with large built-in dresser. Two guest bedrooms flank the full guest bath; and there is a show-stopper of a half bath as well. Don't miss it! Office is on the back of the house and is just the right spot to knock out some work or homework. Utility room has a stylish tile checkerboard floor and extra storage. Two car garage with openers. Throughout this home you will find upgraded hardware, door knobs, fixtures, and details. HOA maintains front and back yards! If you are looking for a beautiful, easy to maintain home in a great location, I think you just found it! Welcome home!
Location
State TX
County Smith
Area Smith
Rooms
Dining Room Den/Dining Combo, Breakfast Bar
Interior
Interior Features Ceiling Fan, Security System, Cable TV Available, Smoke Alarm, Vaulted Ceilings
Heating Central/Electric, Fireplace
Cooling Central Electric
Flooring Wood, Tile
Fireplaces Type Gas Starter, Gas Logs
Equipment Dishwasher, Disposal, Pantry, Refrigerator, Oven-Electric, Cooktop-Gas, Island
Exterior
Exterior Feature Security Gate, Patio Covered, Sprinkler System, Security Lighting, Gutter(s), Other/See Remarks, Porch, Landscape Lighting
Parking Features Front Entry
Garage Spaces 2.0
Fence Wood Fence, Wrought Iron
Pool None
View No
Roof Type Composition
Building
Foundation Slab
Sewer Public Sewer
Water Public
Level or Stories 1 Story
Schools
Elementary Schools Jack
Middle Schools Three Lakes
High Schools Tyler Legacy
Others
Acceptable Financing Conventional, VA, Must Qualify, Cash
Listing Terms Conventional, VA, Must Qualify, Cash
Financing Cash
Read Less

Bought with Kareen Linthicum



