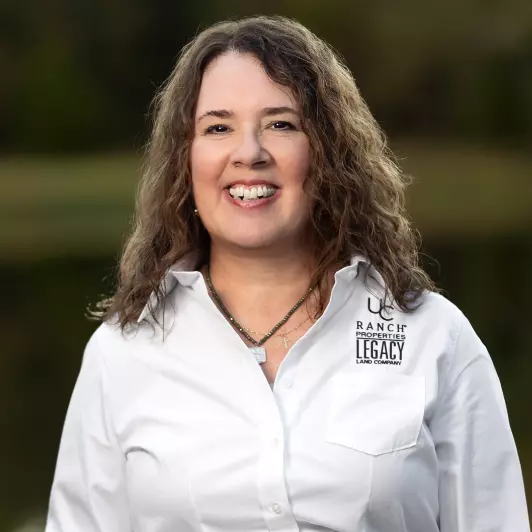For more information regarding the value of a property, please contact us for a free consultation.
1810 Tres Dr Whitehouse, TX 75791
Want to know what your home might be worth? Contact us for a FREE valuation!

Our team is ready to help you sell your home for the highest possible price ASAP
Key Details
Property Type Residential
Sub Type Single Family Detached
Listing Status Sold
Purchase Type For Sale
Square Footage 1,746 sqft
Price per Sqft $183
MLS Listing ID 10152120
Sold Date 07/25/22
Bedrooms 4
Full Baths 2
Year Built 2022
Annual Tax Amount $1,067
Tax Year 2022
Property Sub-Type Single Family Detached
Property Description
***....NEW HOME...GREAT HOME….*** Construction in Whitehouse's newest subdivision, Forestdale Development. New completed home ready to move in quickly. Four bedrooms / 2 baths. A modern open floor plan with beautiful and unique electric fireplace with cased opening for 70 inch TV. Master suite with separate tub, walk in TILE shower throughout home and large closet with lot of built ins. Mud room with bench entry from the over-size garage. Must see the Kitchen Island, all wood cabinetry, GAS range, GAS heat, and GAS Tankless water heater, beautiful granite counter tops throughout, stainless steel appliances. Crown molding, all wood trim on windows, vinyl plank flooring, covered patio EXTENDED concrete pad with cable connection, Lawn, Sprinkler, Fence, Gutters, and many, many more extras. The builder directly can show you ALL the hidden features. Brick and siding home with beautiful entry. Ceiling fans in all rooms. Large closets. You will said, “Wow” when you first go into this home. 10 ft ceiling in great room and reset in Master. Builder is VA approved.....feels like a must Larger home because the Builder use unique concepts and will save YOU money. See to believe….
Location
State TX
County Smith
Area Smith
Rooms
Dining Room Kitchen/Eating Combo
Interior
Interior Features Ceiling Fan, Cable TV Available
Heating Central/Gas
Cooling Central Electric
Flooring Laminate
Fireplaces Type Electric
Equipment Range/Oven-Gas, Dishwasher, Disposal, Microwave, Pantry, Island
Exterior
Exterior Feature Patio Covered, Sprinkler System
Parking Features Detached
Garage Spaces 2.0
Fence Wood Fence
Pool None
View No
Roof Type Composition
Building
Foundation Slab
Sewer Public Sewer
Water Public
Level or Stories 1 Story
Schools
Elementary Schools Whitehouse - Cain
Middle Schools Whitehouse
High Schools Whitehouse
Others
Acceptable Financing Conventional, FHA, VA, Cash
Listing Terms Conventional, FHA, VA, Cash
Financing Conventional Fixed
Read Less

Bought with NON MEMBER AGENT

