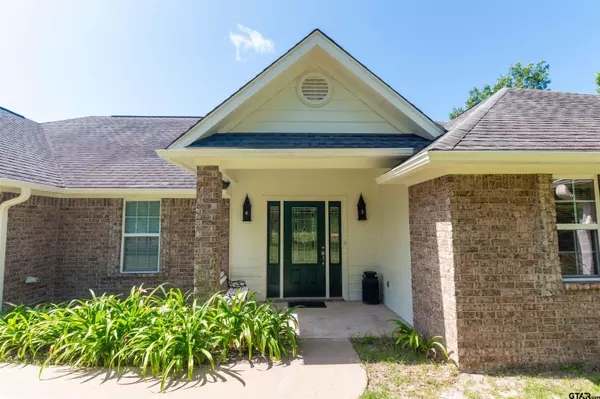3014 CR 3550 Holly Lake Ranch, TX 75765
3 Beds
2 Baths
2,501 SqFt
UPDATED:
Key Details
Property Type Residential
Sub Type Single Family Detached
Listing Status Active
Purchase Type For Sale
Square Footage 2,501 sqft
Price per Sqft $189
Subdivision Tx
MLS Listing ID 25011105
Style Traditional
Bedrooms 3
Full Baths 2
Year Built 2005
Annual Tax Amount $1,361
Tax Year 2024
Lot Size 4.370 Acres
Acres 4.37
Property Sub-Type Single Family Detached
Property Description
Location
State TX
County Wood
Area Wood
Rooms
Dining Room Kitchen/Eating Combo, Breakfast Room
Interior
Interior Features Ceiling Fan, Security System, Blinds
Heating Central/Electric
Cooling Central Electric
Flooring Carpet, Tile
Fireplaces Type One Wood Burning, Stone
Equipment Dishwasher, Double Oven, Oven-Electric, Cooktop-Electric
Exterior
Exterior Feature Patio Covered, Security Lighting, Gutter(s), Porch
Parking Features Side Entry
Garage Spaces 2.0
Fence Barbwire Fence
Pool None
View No
Roof Type Composition
Building
Foundation Slab
Sewer Conventional Septic
Water Private
Level or Stories 1 Story
Schools
Elementary Schools Harmony
Middle Schools Harmony
High Schools Harmony
Others
Acceptable Financing Conventional, FHA, VA, Must Qualify, Cash
Listing Terms Conventional, FHA, VA, Must Qualify, Cash
Virtual Tour https://my.matterport.com/show/?m=nAzwAGThbjv






