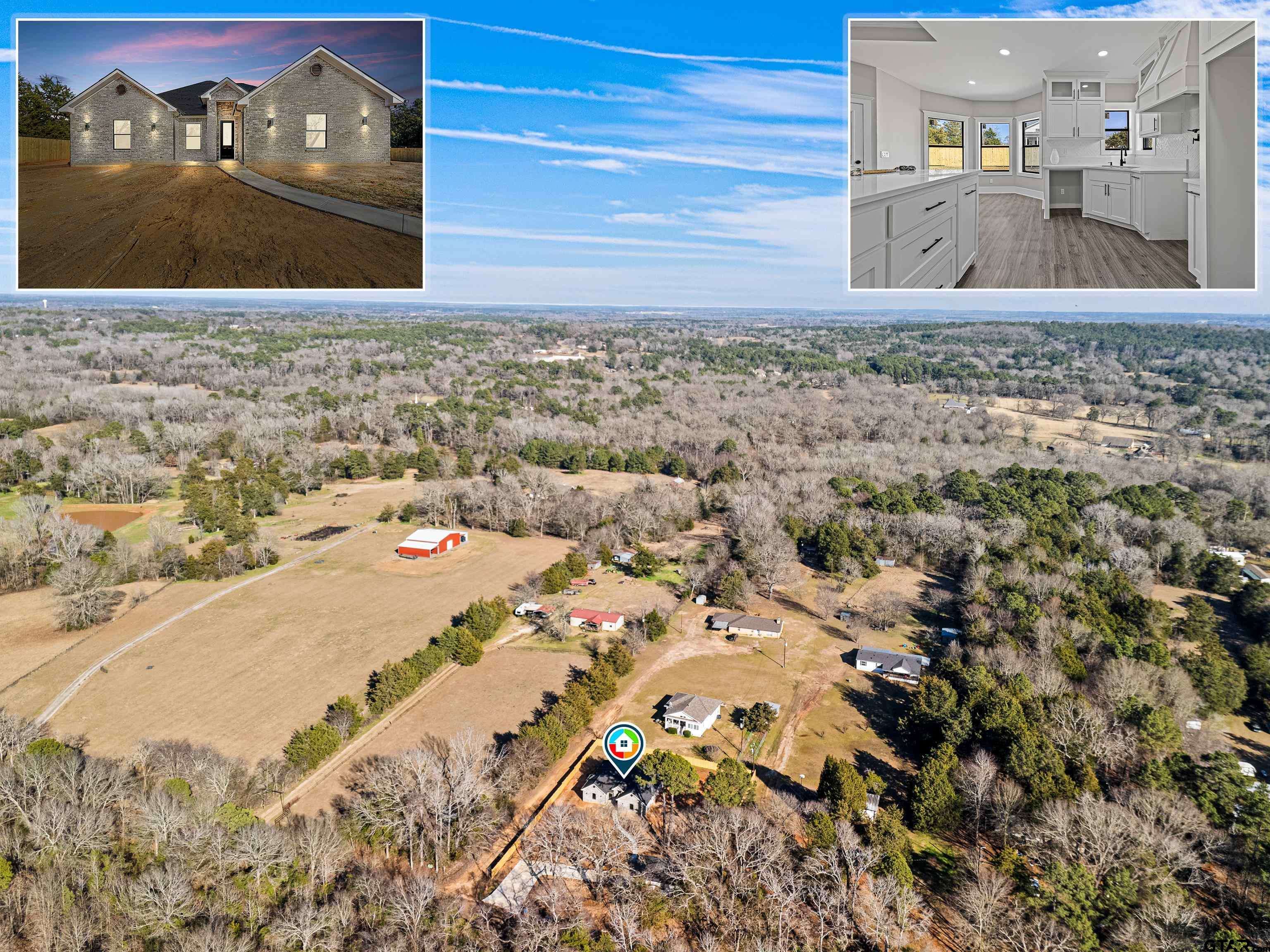21019 C R 116 (Cedar Ln) Tyler, TX 75703
4 Beds
3 Baths
2,020 SqFt
UPDATED:
Key Details
Property Type Residential
Sub Type Single Family Detached
Listing Status Active
Purchase Type For Sale
Square Footage 2,020 sqft
Price per Sqft $196
Subdivision Tx
MLS Listing ID 25001583
Style Contemporary/Modern
Bedrooms 4
Full Baths 3
Year Built 2025
Tax Year 2024
Lot Size 0.500 Acres
Acres 0.5
Lot Dimensions half an acre
Property Sub-Type Single Family Detached
Property Description
Location
State TX
County Smith
Area Smith
Rooms
Dining Room Kitchen/Eating Combo
Interior
Interior Features Ceiling Fan, Smoke Alarm
Heating Central/Electric, Heat Pump
Cooling Central Electric, Ceiling Fan(s)
Flooring Vinyl Plank
Fireplaces Type None
Equipment Range/Oven-Electric, Dishwasher, Pantry, Island
Exterior
Exterior Feature Gutter(s), Porch
Parking Features Side Entry, Door w/Opener w/Controls
Garage Spaces 1.0
Fence Wood Fence
Pool None
View No
Roof Type Composition
Building
Foundation Slab
Sewer Aerobic Septic Sys
Water Cooperative
Level or Stories 1 Story
Schools
Elementary Schools Whitehouse - Cain
Middle Schools Whitehouse
High Schools Whitehouse
Others
Acceptable Financing Conventional, FHA, VA, Must Qualify, Cash, USDA
Listing Terms Conventional, FHA, VA, Must Qualify, Cash, USDA






