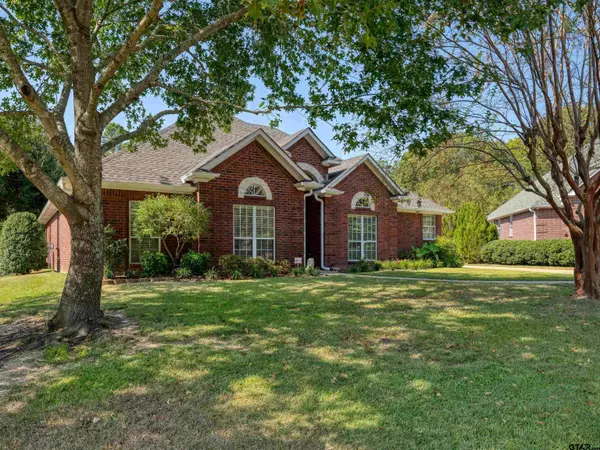
19160 Bynum Drive Flint, TX 75762
3 Beds
3 Baths
1,918 SqFt
UPDATED:
10/21/2024 03:10 PM
Key Details
Property Type Residential
Sub Type Single Family Detached
Listing Status Pending
Purchase Type For Sale
Square Footage 1,918 sqft
Price per Sqft $201
Subdivision Tx
MLS Listing ID 24014447
Style Traditional
Bedrooms 3
Full Baths 2
Half Baths 1
Year Built 1999
Annual Tax Amount $1,683
Tax Year 2024
Lot Dimensions 0.596
Property Description
Location
State TX
County Smith
Area Smith
Rooms
Dining Room Separate Formal Dining, Kitchen/Eating Combo, Breakfast Room, Breakfast Bar
Interior
Interior Features Central Vacuum, Ceiling Fan, Security System, Cable TV Available, Blinds, Smoke Alarm, Vaulted Ceilings
Heating Central/Gas
Cooling Central Electric
Flooring Carpet, Laminate, Tile
Fireplaces Type One Wood Burning, Gas Starter
Equipment Range/Oven-Electric, Dishwasher, Disposal, Microwave, Pantry, Refrigerator
Exterior
Exterior Feature Patio Open, Patio Covered, Sprinkler System, Security Lighting, Gutter(s)
Garage Side Entry, Door w/Opener w/Controls, Workshop Area, Front Entry
Garage Spaces 4.0
Fence None
Pool None
Waterfront No
View No
Roof Type Composition
Building
Foundation Slab
Sewer Aerobic Septic Sys
Water Private
Level or Stories 1 Story
Schools
Elementary Schools Owens
Middle Schools Three Lakes
High Schools Tyler Legacy
Others
Acceptable Financing Conventional, FHA, VA, Must Qualify, Cash
Listing Terms Conventional, FHA, VA, Must Qualify, Cash

GET MORE INFORMATION






