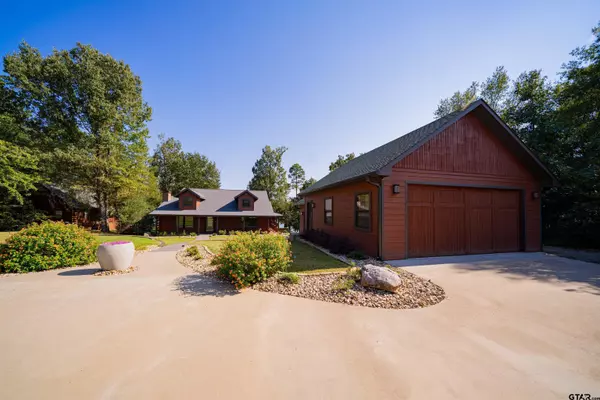1025 cR 2415 Leesburg, TX 75451
3 Beds
3 Baths
2,235 SqFt
UPDATED:
01/21/2025 12:26 AM
Key Details
Property Type Residential
Sub Type Single Family Detached
Listing Status Pending
Purchase Type For Sale
Square Footage 2,235 sqft
Price per Sqft $445
Subdivision Tx
MLS Listing ID 24014209
Style Traditional
Bedrooms 3
Full Baths 3
Year Built 2003
Annual Tax Amount $6,210
Tax Year 2023
Lot Size 0.710 Acres
Acres 0.71
Property Description
Location
State TX
County Camp
Area Camp
Lake Name Bob Sandlin
Rooms
Dining Room Kitchen/Eating Combo, Breakfast Bar
Interior
Interior Features Ceiling Fan, Blinds, Vaulted Ceilings
Heating Central/Electric, Zoned
Cooling Central Electric, Zoned-2
Flooring Laminate
Fireplaces Type One Wood Burning, Two or More
Equipment Range/Oven-Electric, Dishwasher, Microwave, Pantry, Refrigerator
Exterior
Exterior Feature Deck Open, Deck Covered, Sprinkler System, Gutter(s)
Parking Features Detached, Door w/Opener w/Controls, Workshop Area, Front Entry
Garage Spaces 2.0
Fence None
Pool None
View No
Roof Type Composition
Building
Foundation Pier and Beam
Sewer Conventional Septic
Water Public
Level or Stories 1 Story
Schools
Elementary Schools Pittsburg
Middle Schools Pittsburg
High Schools Pittsburg
Others
Acceptable Financing Conventional, Cash
Listing Terms Conventional, Cash






