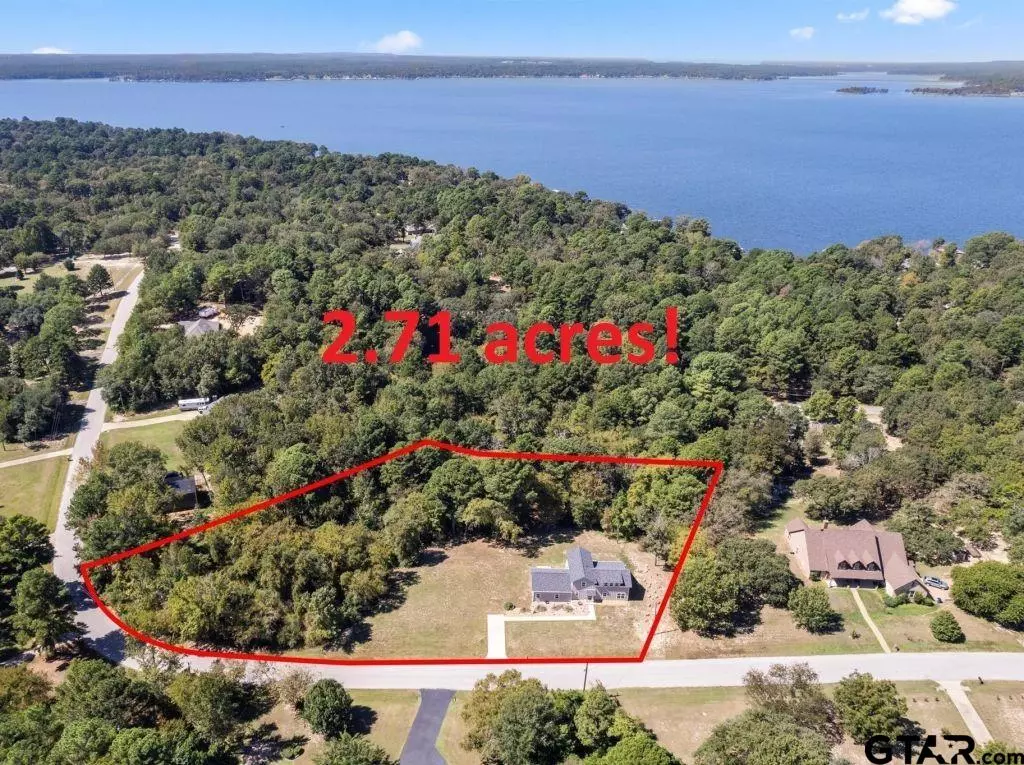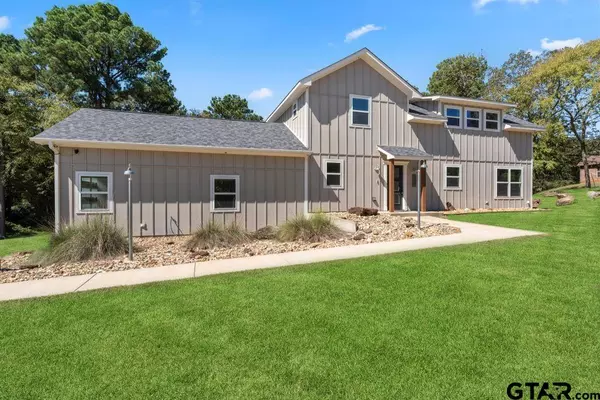
20820 Virginia Rd Flint, TX 75762
4 Beds
2 Baths
2,613 SqFt
OPEN HOUSE
Sat Oct 26, 10:00am - 12:00pm
UPDATED:
10/11/2024 01:55 PM
Key Details
Property Type Residential
Sub Type Single Family Detached
Listing Status Active
Purchase Type For Sale
Square Footage 2,613 sqft
Price per Sqft $149
Subdivision Tx
MLS Listing ID 24013961
Style Contemporary/Modern
Bedrooms 4
Full Baths 2
Year Built 2018
Annual Tax Amount $4,122
Tax Year 2022
Lot Size 2.710 Acres
Acres 2.71
Property Description
Location
State TX
County Smith
Area Smith
Rooms
Dining Room Formal Living Combo
Interior
Interior Features Cable TV Available, Vaulted Ceilings
Heating Central/Electric
Cooling Central Electric
Flooring Carpet, Wood, Tile, Vinyl
Fireplaces Type One Wood Burning, Stone
Equipment Range/Oven-Electric, Dishwasher, Disposal, Microwave, Oven-Electric, Cooktop-Electric
Exterior
Exterior Feature Patio Covered, Balcony, Gutter(s)
Garage Garage Conversion, Front Entry
Fence None
Pool None
Waterfront No
View No
Roof Type Composition
Building
Foundation Slab
Water Public
Level or Stories 2 Stories
Schools
Elementary Schools Owens
Middle Schools Three Lakes
High Schools Tyler Legacy
Others
Acceptable Financing Conventional, FHA, VA, Cash
Listing Terms Conventional, FHA, VA, Cash

GET MORE INFORMATION






