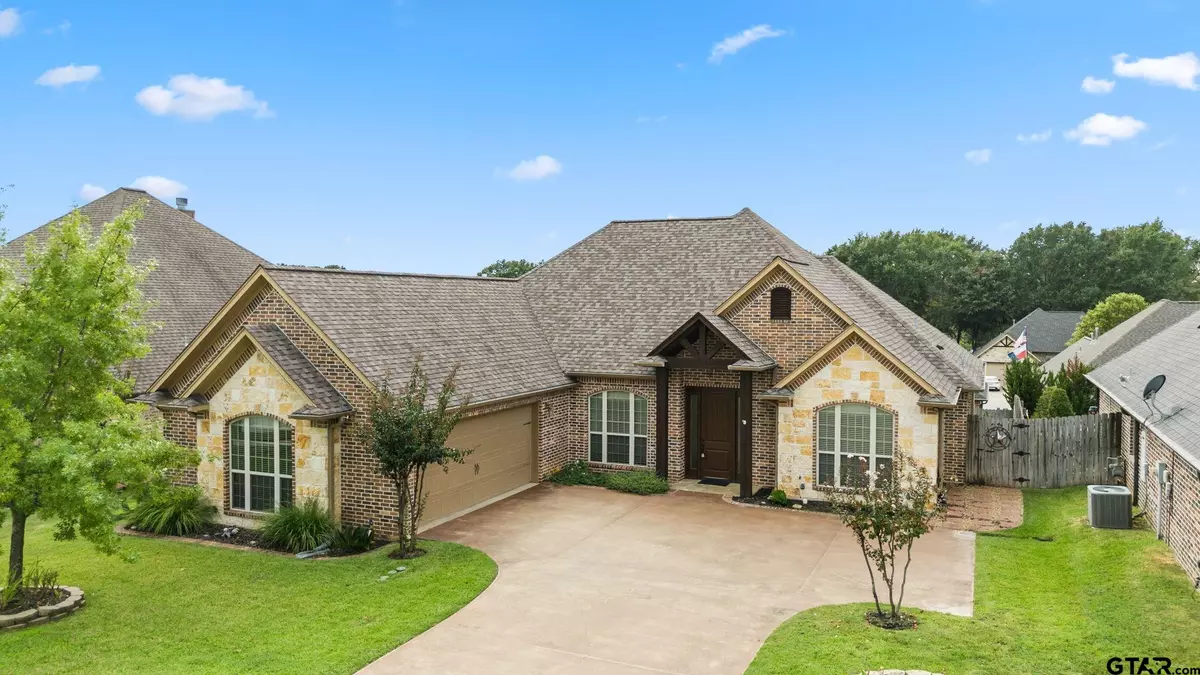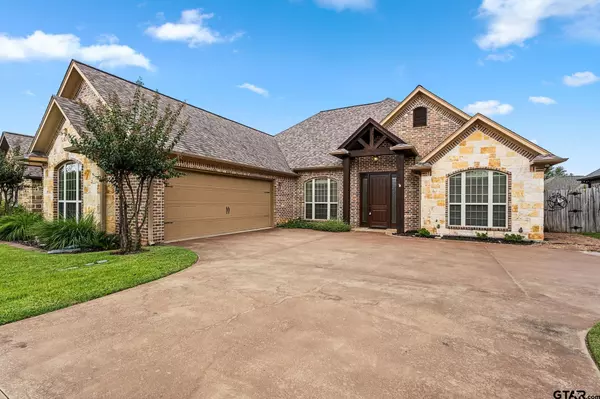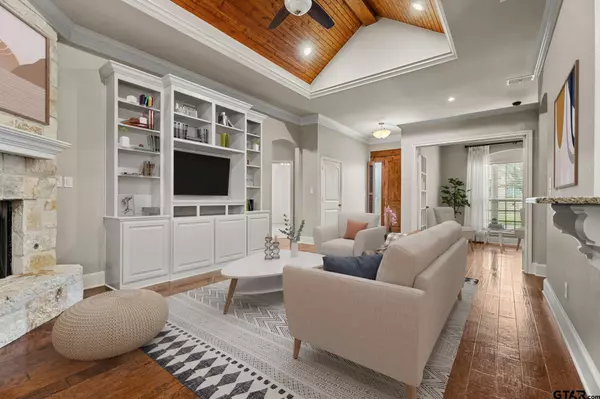
18862 Bur Oak Ct Flint, TX 75762
3 Beds
3 Baths
1,974 SqFt
UPDATED:
10/14/2024 03:55 PM
Key Details
Property Type Residential
Sub Type Single Family Detached
Listing Status Pending
Purchase Type For Sale
Square Footage 1,974 sqft
Price per Sqft $172
Subdivision Tx
MLS Listing ID 24013469
Style Contemporary/Modern
Bedrooms 3
Full Baths 2
Half Baths 1
HOA Fees $250/ann
Year Built 2011
Tax Year 2023
Lot Size 7,797 Sqft
Acres 0.179
Property Description
Location
State TX
County Smith
Area Smith
Rooms
Dining Room Separate Formal Dining, Breakfast Bar
Interior
Interior Features Ceiling Fan, Smoke Alarm, Vaulted Ceilings
Heating Central/Electric
Cooling Central Electric
Flooring Carpet, Wood, Tile
Fireplaces Type Gas Logs
Equipment Dishwasher, Disposal, Microwave, Pantry, Drop-in Range, Oven-Electric
Exterior
Exterior Feature Screened Porch, Patio Covered, Sprinkler System, Gutter(s)
Garage Side Entry, Door w/Opener w/Controls
Garage Spaces 2.0
Fence Wood Fence
Pool None
Waterfront No
View No
Roof Type Composition
Building
Foundation Slab
Sewer Private Sewer
Water Private
Level or Stories 1 Story
Schools
Elementary Schools Owens
Middle Schools Three Lakes
High Schools Tyler Legacy
Others
Acceptable Financing Conventional, FHA, VA, Cash
Listing Terms Conventional, FHA, VA, Cash

GET MORE INFORMATION






