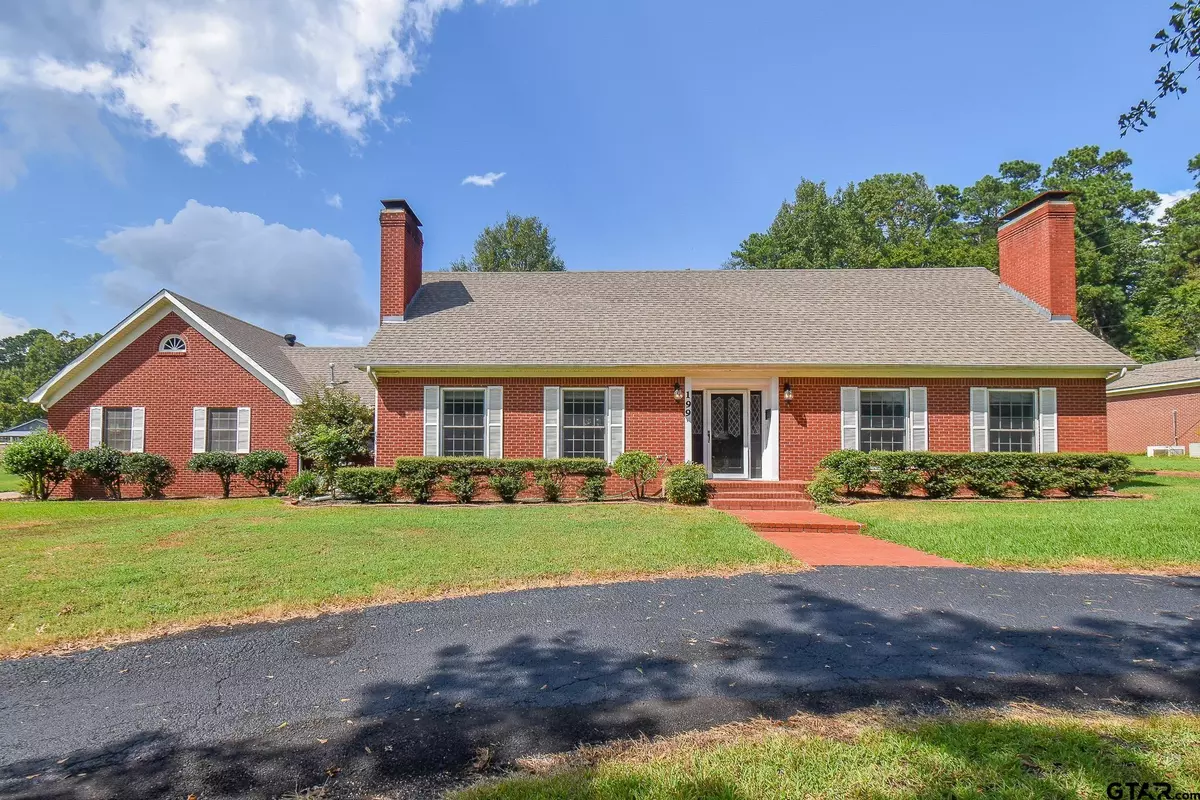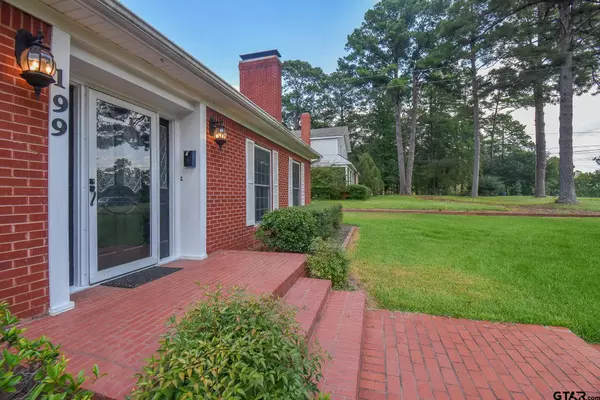
199 Plum Street Rusk, TX 75785
4 Beds
3 Baths
2,823 SqFt
UPDATED:
10/21/2024 03:16 PM
Key Details
Property Type Residential
Sub Type Single Family Detached
Listing Status Pending
Purchase Type For Sale
Square Footage 2,823 sqft
Price per Sqft $101
Subdivision Tx
MLS Listing ID 24012205
Style Traditional
Bedrooms 4
Full Baths 3
Year Built 1986
Annual Tax Amount $1,516
Tax Year 2024
Lot Size 0.570 Acres
Acres 0.57
Property Description
Location
State TX
County Cherokee
Area Cherokee
Rooms
Dining Room Separate Formal Dining, Kitchen/Eating Combo, Breakfast Room
Interior
Interior Features Ceiling Fan, Blinds
Heating Central/Electric, Central/Gas
Cooling Central Electric
Flooring Carpet, Tile
Fireplaces Type One Wood Burning, Gas Logs
Equipment Range/Oven-Electric, Dishwasher, Pantry
Exterior
Exterior Feature Patio Open, Sprinkler System, Gutter(s), Porch
Garage Rear Entry, Door w/Opener w/Controls
Garage Spaces 2.0
Fence None
Pool None
Waterfront No
View No
Roof Type Composition
Building
Foundation Slab
Sewer Public Sewer
Water Public
Level or Stories 2 Stories
Schools
Elementary Schools Rusk
Middle Schools Rusk
High Schools Rusk
Others
Acceptable Financing Conventional, FHA, VA, Must Qualify, Cash
Listing Terms Conventional, FHA, VA, Must Qualify, Cash

GET MORE INFORMATION






