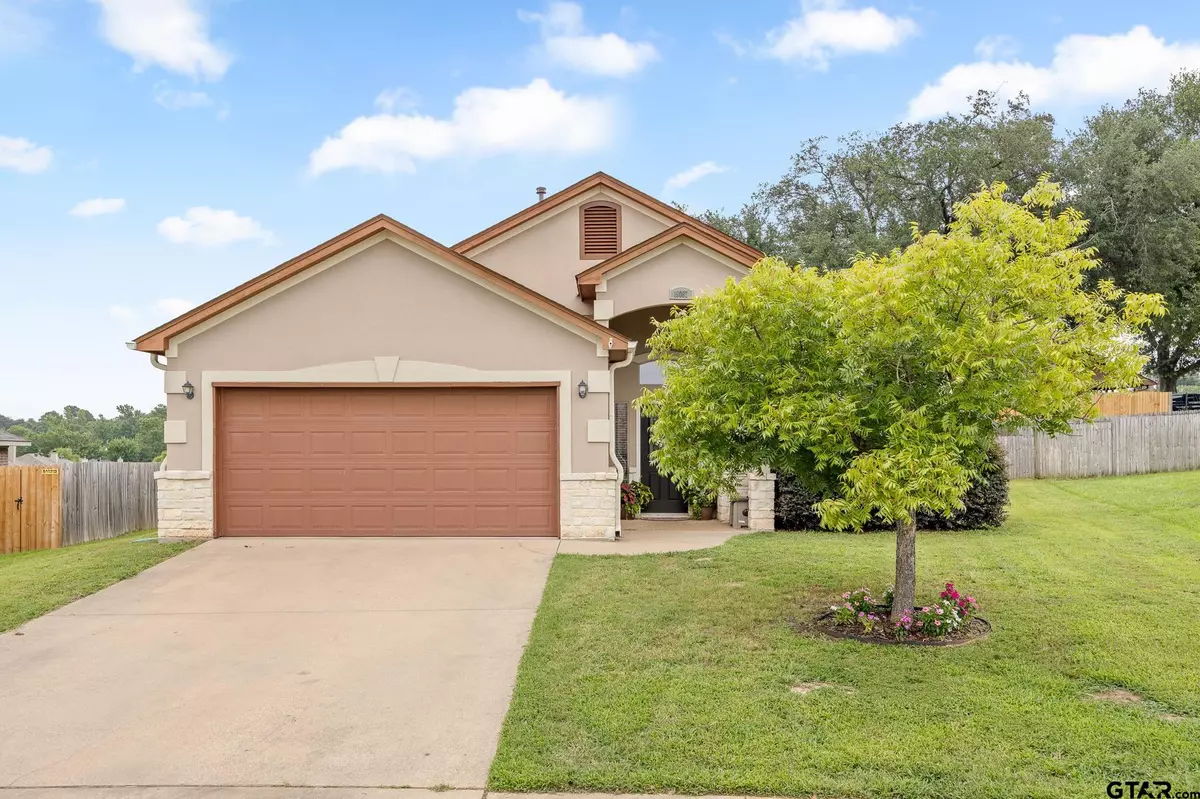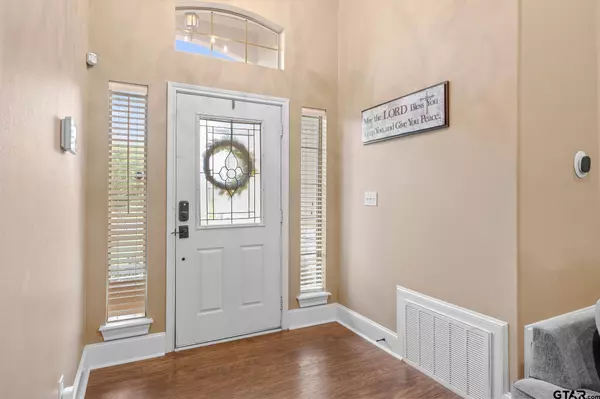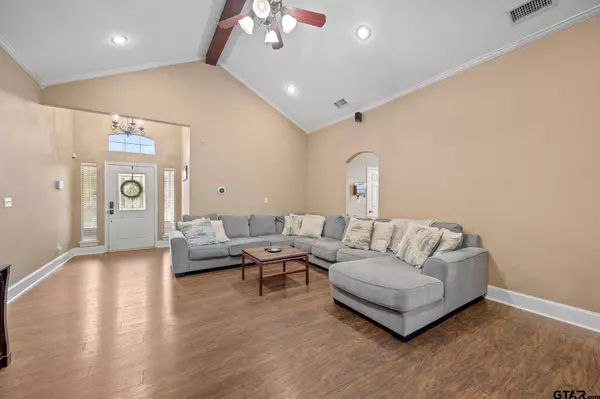
19087 River Rock Dr Flint, TX 75762
3 Beds
2 Baths
1,629 SqFt
UPDATED:
10/08/2024 07:02 PM
Key Details
Property Type Residential
Sub Type Single Family Detached
Listing Status Contingent
Purchase Type For Sale
Square Footage 1,629 sqft
Price per Sqft $179
Subdivision Tx
MLS Listing ID 24008564
Style Traditional
Bedrooms 3
Full Baths 2
Year Built 2008
Annual Tax Amount $3,660
Tax Year 2022
Lot Size 8,276 Sqft
Acres 0.19
Lot Dimensions 8146
Property Description
Location
State TX
County Smith
Area Smith
Rooms
Dining Room Breakfast Bar
Interior
Interior Features Ceiling Fan, Security System, Blinds, Smoke Alarm, Surround Sound, Smart Home Features, Vaulted Ceilings
Heating Central/Electric
Cooling Central Electric, Central Gas
Flooring Carpet, Wood, Tile
Fireplaces Type Insert Units
Equipment Dishwasher, Disposal, Microwave, Pantry, Drop-in Range
Exterior
Exterior Feature Deck Open, Sprinkler System
Garage Door w/Opener w/Controls, Front Entry
Garage Spaces 1.0
Fence Wood Fence
Pool None
Waterfront No
View No
Roof Type Composition
Building
Foundation Slab
Level or Stories 1 Story
Schools
Elementary Schools Owens
Middle Schools Three Lakes
High Schools Tyler Legacy
Others
Acceptable Financing Conventional, FHA, VA, Cash
Listing Terms Conventional, FHA, VA, Cash

GET MORE INFORMATION






