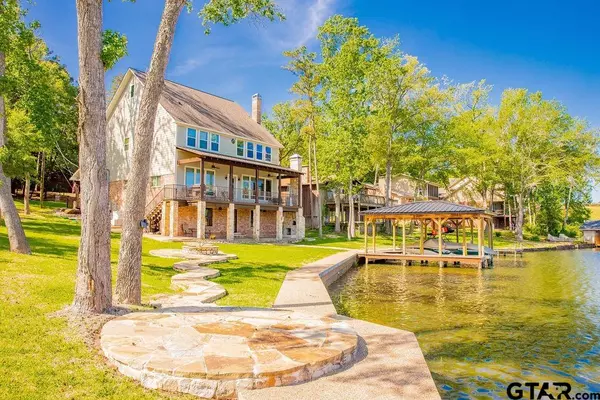
511 Hideaway Central Hideaway, TX 75771
6 Beds
4 Baths
4,985 SqFt
UPDATED:
06/24/2024 03:13 PM
Key Details
Property Type Residential
Sub Type Single Family Detached
Listing Status Active
Purchase Type For Sale
Square Footage 4,985 sqft
Price per Sqft $330
Subdivision Tx
MLS Listing ID 23014433
Style Traditional
Bedrooms 6
Full Baths 4
HOA Fees $267/mo
Year Built 1981
Annual Tax Amount $21,241
Tax Year 2023
Lot Size 0.500 Acres
Acres 0.5
Property Description
Location
State TX
County Smith
Area Smith
Lake Name Hide-A-Way Lake
Rooms
Dining Room Kitchen/Eating Combo, Breakfast Bar
Interior
Interior Features Ceiling Fan, Cable TV Available, Blinds, Smoke Alarm, Surround Sound, Smart Home Features
Heating Central/Electric, Zoned
Cooling Central Electric, Zoned-3 or more, Individual Controlled
Flooring Carpet, Wood, Tile, Stone
Fireplaces Type Gas Logs, Stone
Equipment Range/Oven-Electric, Dishwasher, Disposal, Microwave, Pantry, Double Oven
Exterior
Exterior Feature Outside BBQ Grill, Patio Covered, Balcony, Security Lighting, Gutter(s), Other/See Remarks, Porch, Landscape Lighting, Outside Kitchen Equipment
Garage Other/See Remarks, Front Entry
Garage Spaces 2.0
Fence Wood Fence, Partial Fence, Stone
Pool None
Waterfront Yes
View No
Roof Type Composition
Building
Foundation Slab, Basement
Sewer Aerobic Septic Sys
Water Community
Level or Stories 3 Stories
Schools
Elementary Schools Lindale
Middle Schools Lindale
High Schools Lindale
Others
Acceptable Financing Credit Check Required, Conventional, Must Qualify, Cash
Listing Terms Credit Check Required, Conventional, Must Qualify, Cash

GET MORE INFORMATION






