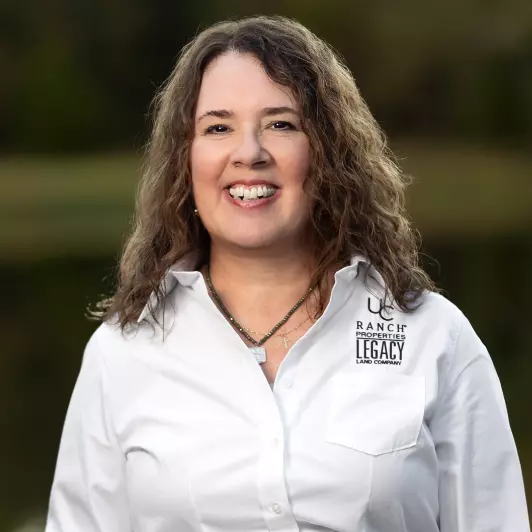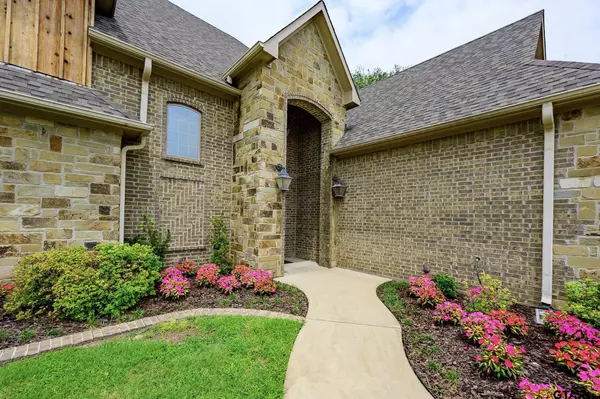For more information regarding the value of a property, please contact us for a free consultation.
11205 Hunters Trail Flint, TX 75762
Want to know what your home might be worth? Contact us for a FREE valuation!

Our team is ready to help you sell your home for the highest possible price ASAP
Key Details
Property Type Residential
Sub Type Single Family Detached
Listing Status Sold
Purchase Type For Sale
Square Footage 2,756 sqft
Price per Sqft $170
Subdivision Tx
MLS Listing ID 23006678
Sold Date 09/15/23
Style Traditional
Bedrooms 5
Full Baths 3
Half Baths 1
HOA Fees $20/ann
Year Built 2011
Annual Tax Amount $6,039
Tax Year 2023
Lot Size 0.329 Acres
Acres 0.329
Property Sub-Type Single Family Detached
Property Description
This Beautiful Subdivison with well maintained homes thru-out located in the Flint Area. Custom built 2 story, 5 bedroom, 3.5 bath is located on one of the largest lots in neighborhood. Master Bedroom is on bottom floor along with media room which could be 6th br or an office. Great size master bath and shower with 2 shower heads.Lg kitchen opens into great size living room.Open concept. Has granite countertops, beautiful stained cabinets with plenty of cabinet space. Also features under mount lights and 2 pantrys. Upstairs 4 bedrooms, plus kids play area, and 2 full baths. Built-in cabinet and shelves in all bedrooms closets. .Plenty of room for a large family!. Boat pad behind gate. Great size backyard, plenty of room for a pool. Also plumbing and electrical available for pool. Gas available for an outdoor kitchen. *Kitchen Refrigerater will NOT stay with house. *All TV's will stay. Roof 2023, Microwave 2023, Carpet in rooms 2023. Beautifully landscaped in front of house. Make appointment Today! .
Location
State TX
County Smith
Area Smith
Rooms
Dining Room Kitchen/Eating Combo, Breakfast Bar
Interior
Interior Features Ceiling Fan, Security System, Blinds, Smoke Alarm
Heating Central/Gas
Cooling Central Electric, None, Zoned-2
Flooring Carpet, Wood, Tile
Fireplaces Type Gas Starter, Gas Logs, Brick
Equipment Dishwasher, Disposal, Microwave, Pantry, Oven-Electric, Cooktop-Gas, Instant Hot Water
Exterior
Exterior Feature Patio Covered, Sprinkler System, Gutter(s)
Parking Features Front Entry
Garage Spaces 2.0
Fence Wood Fence
Pool None
View No
Roof Type Composition
Building
Foundation Slab
Sewer Private Sewer
Water Private
Level or Stories 2 Stories
Schools
Elementary Schools Owens
Middle Schools Three Lakes
High Schools Tyler Legacy
Others
Acceptable Financing Conventional, FHA, VA, Must Qualify, Cash
Listing Terms Conventional, FHA, VA, Must Qualify, Cash
Financing Conventional Fixed
Read Less

Bought with Thomas A.C. Davis



