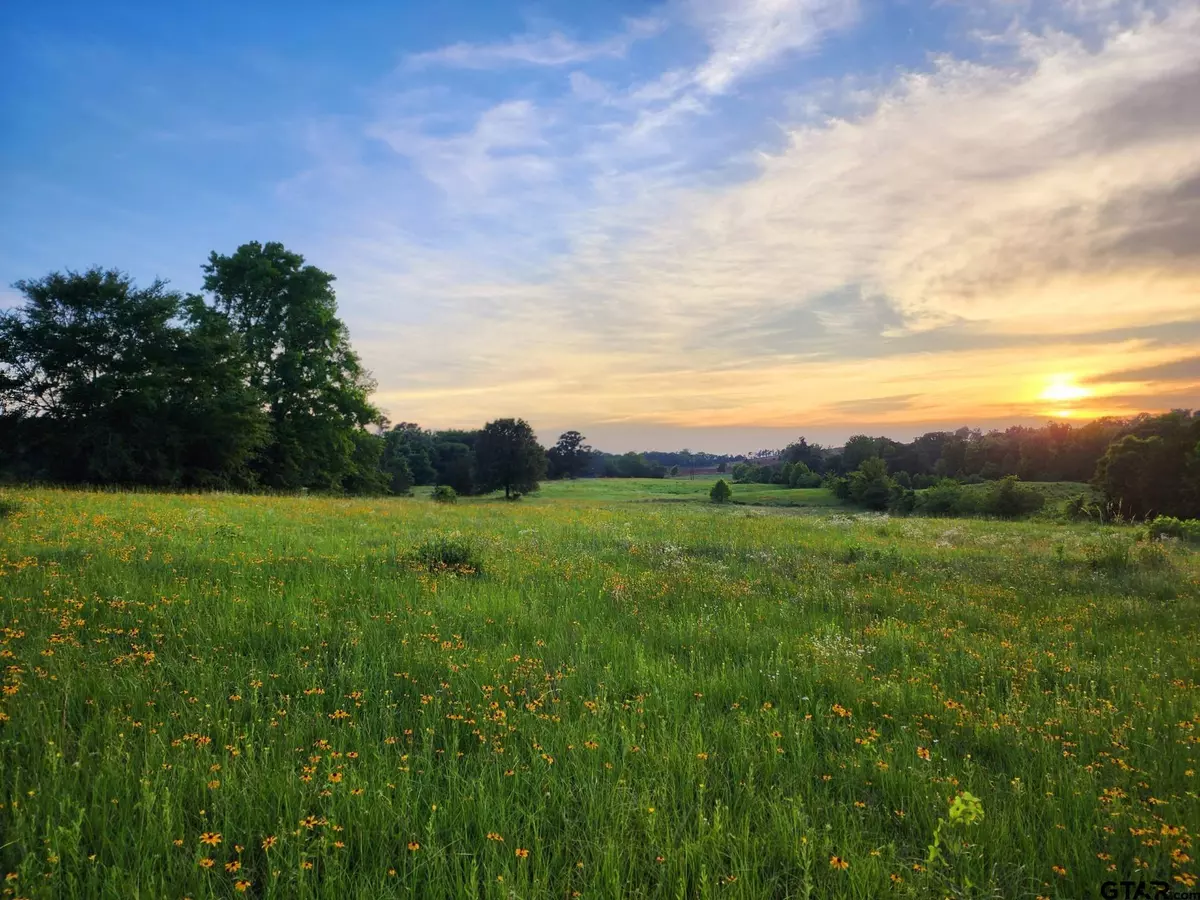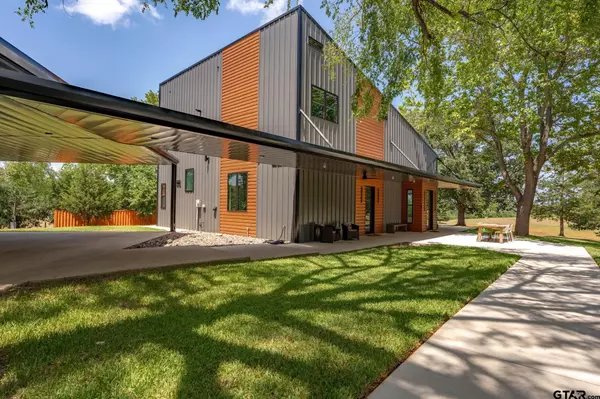
1594 CR 3816 Bullard, TX 75757
4 Beds
4 Baths
3,200 SqFt
UPDATED:
10/15/2024 03:05 AM
Key Details
Property Type Farms&Ranches
Sub Type Single Family Detached
Listing Status Active
Purchase Type For Sale
Square Footage 3,200 sqft
Price per Sqft $390
Subdivision Tx
MLS Listing ID 24012973
Style Contemporary/Modern
Bedrooms 4
Full Baths 3
Half Baths 1
Year Built 2022
Annual Tax Amount $10,731
Lot Size 35.188 Acres
Acres 35.188
Property Description
Location
State TX
County Cherokee
Area Cherokee
Rooms
Dining Room Separate Formal Dining
Interior
Interior Features Ceiling Fan, Smoke Alarm, Vaulted Ceilings
Heating Central Gas
Cooling Central Electric, Zoned-3 or more
Fireplaces Number None
Equipment Range/Oven-Gas, Dishwasher, Disposal, Microwave, Pantry, Refrigerator, Ice Machine, Island
Exterior
Exterior Feature Patio Open, Gutter(s)
Fence Barbwire Fence
Pool None
Waterfront No
View Y/N No
Roof Type Aluminum/Metal
Building
Foundation Slab
Sewer Conventional Septic Sys
Water Cooperative
Level or Stories 2 Stories
Schools
Elementary Schools Fred Douglass
Middle Schools Jacksonville
High Schools Jacksonville
Others
Acceptable Financing Conventional, FHA, Must Qualify, Cash
Listing Terms Conventional, FHA, Must Qualify, Cash

GET MORE INFORMATION






