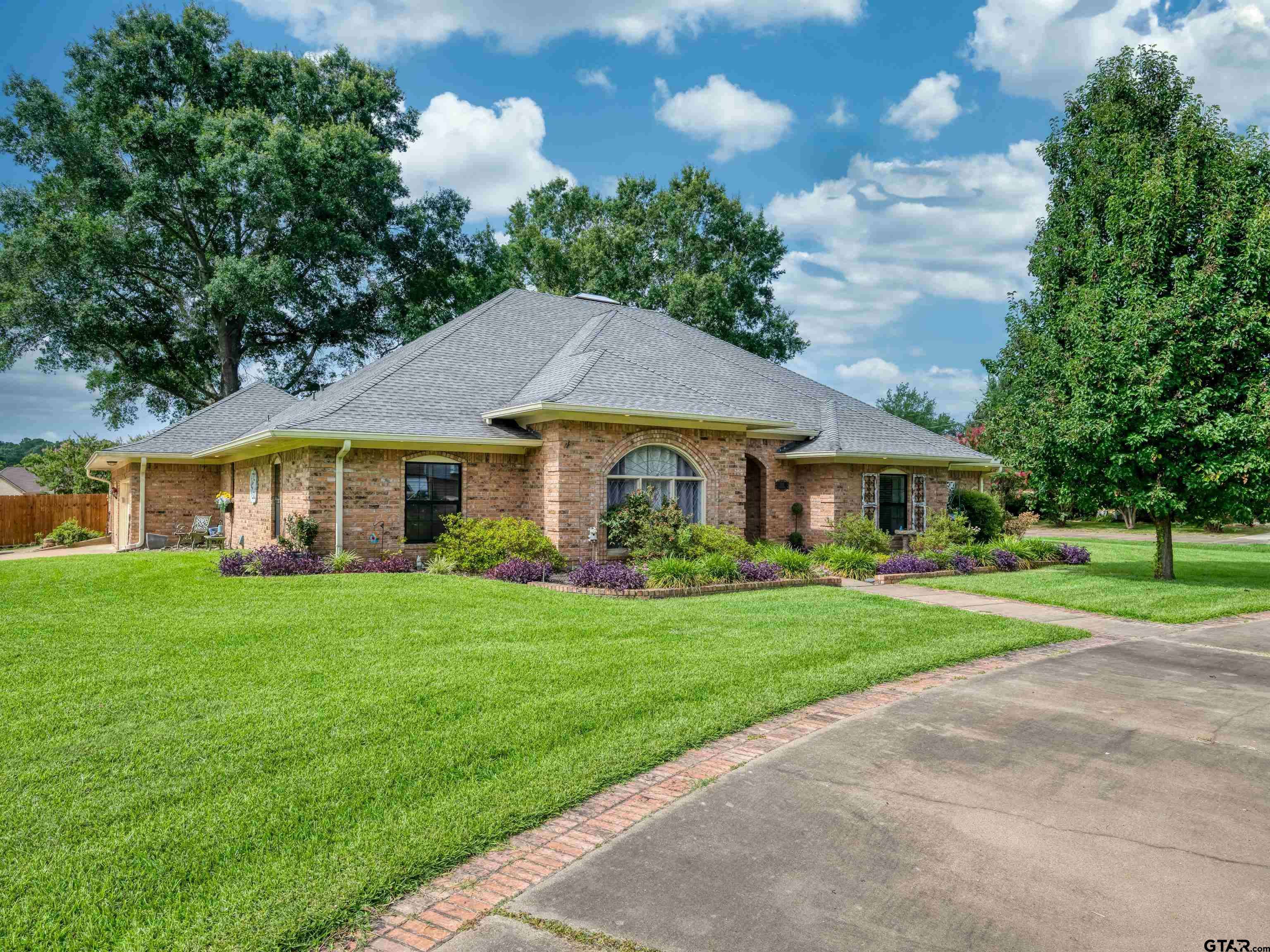608 Charmwood Dr. Chandler, TX 75758
4 Beds
3 Baths
3,122 SqFt
UPDATED:
Key Details
Property Type Residential
Sub Type Single Family Detached
Listing Status Active
Purchase Type For Sale
Square Footage 3,122 sqft
Price per Sqft $140
Subdivision Tx
MLS Listing ID 25010590
Style Traditional
Bedrooms 4
Full Baths 2
Half Baths 1
Year Built 1986
Annual Tax Amount $6,160
Tax Year 2025
Lot Size 0.435 Acres
Acres 0.435
Lot Dimensions 0.435
Property Sub-Type Single Family Detached
Property Description
Location
State TX
County Henderson
Area Henderson
Rooms
Dining Room Separate Formal Dining, Kitchen/Eating Combo, Breakfast Bar
Interior
Interior Features Paneling, Ceiling Fan, Security System, Attic Stairs, Cable TV Available, Blinds, Surround Sound, Plantation Shutters, Vaulted Ceilings
Heating Central/Electric
Cooling Central Electric
Flooring Carpet, Laminate, Tile
Fireplaces Type One Wood Burning, Gas Starter, Brick
Equipment Dishwasher, Disposal, Microwave, Trash Compactor, Oven-Electric, Cooktop-Electric, Island
Exterior
Exterior Feature Patio Open, Patio Covered, Sprinkler System, Security Lighting, Gutter(s), Porch, Landscape Lighting
Parking Features Side Entry, Door w/Opener w/Controls, Workshop Area
Garage Spaces 3.0
Fence Wood Fence
Pool None
View No
Roof Type Composition
Building
Foundation Slab
Sewer Public Sewer
Water Public, Well
Level or Stories 1 Story
Schools
Elementary Schools Chandler
Middle Schools Brownsboro
High Schools Brownsboro
Others
Acceptable Financing Conventional, FHA, VA, Must Qualify, Cash
Listing Terms Conventional, FHA, VA, Must Qualify, Cash






